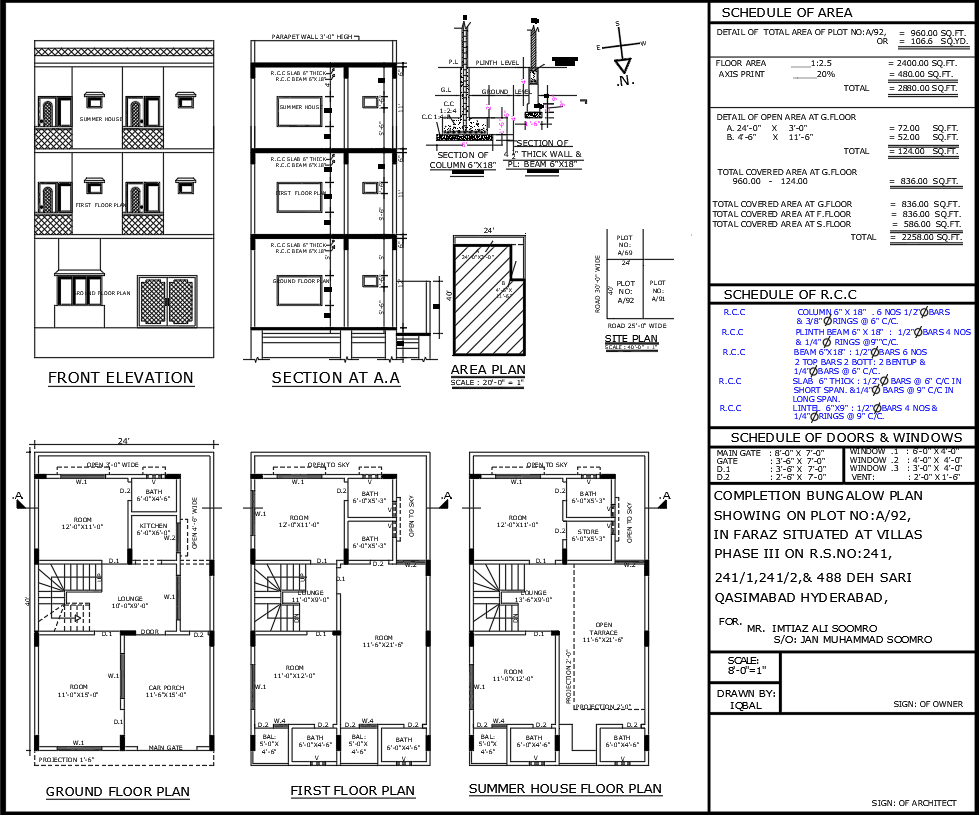24x40ft 7BHK house plan DWG with elevation and section
Description
This comprehensive 24ft x 40ft 7BHK house plan design offers a complete architectural layout with detailed elevation, sectional views, site plan, and structural column details. The design includes an area plan with well-placed bedrooms, bathrooms, a kitchen, open-to-sky spaces, a lounge, a balcony, and a terrace, maximizing functionality within a compact plot. This plan ensures efficient use of space while providing privacy and comfort across multiple floors. Ideal for families or large households, the layout prioritizes flow and openness, enhanced by natural lighting in open areas and balconies. AutoCAD DWG file is included for precision in construction and modifications, making it an ideal choice for architects and builders.

Uploaded by:
Eiz
Luna
